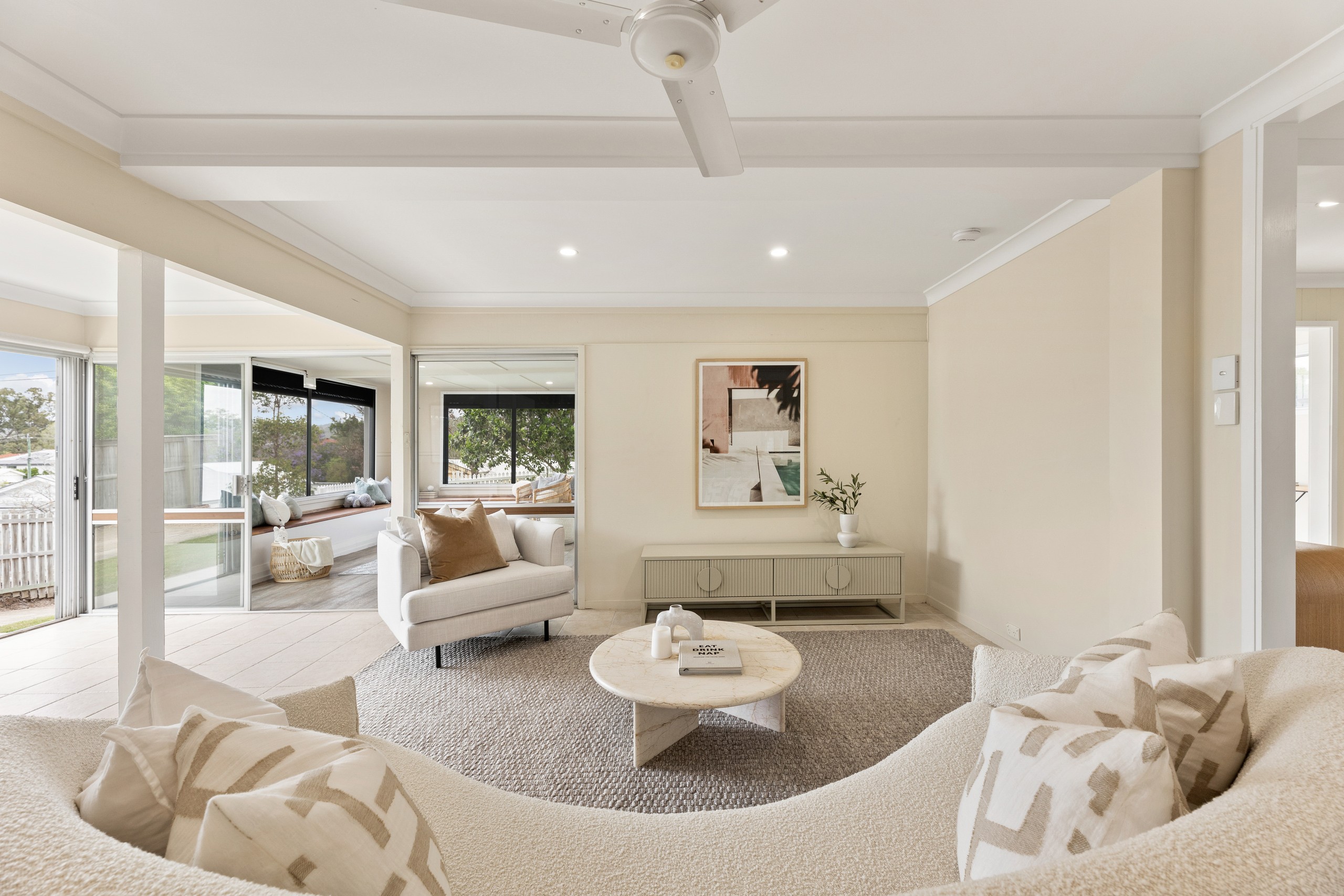Are you interested in inspecting this property?
Get in touch to request an inspection.
- Photos
- Floorplan
- Description
- Ask a question
- Location
- Next Steps
House for Sale in Ashgrove
Character Family Home or Central Development Opportunity on Double Block
- 4 Beds
- 2 Baths
- 1 Car
Nestled amongst the buzz of Ashgrove Central and offering endless potential on a generous 820sqm across two lots, this gabled Ashgrovian home presents a remarkable opportunity for families and developers seeking unlimited lifestyle appeal.
Uniting contemporary living and classic forms across a charming floor plan, families can capitalise on the rich period appeal, four bedrooms, office/study, multiple living areas, and ample yard space front and back for a potential pool, securing a timeless and spacious home to live and thrive in.
With exceptional development potential also on offer, buyers can refer to the proposed plans to move the existing house on the block and build three new townhouses (STCA). Residing in a highly sought-after precinct, surrounded by amenities and the upcoming Midas development, which will feature commercial and retail space with a rooftop restaurant and poolside bar, there is no better time to transform this outstanding offering.
Just 5km from the CBD, this central location offers endless convenience and proximity to it all. With Ashgrove Marketplace only 400m from your door - cafes, restaurants, shops, and gyms are all steps away. Parks, playgrounds, and bikeways are within easy reach for families. You are 150m from bus stops, and this exclusive address is within walking distance to Marist College, Mt St Michael's, and Ithaca Creek State School.
Property Summary:
- Ashgrovian character home on 820sqm across 2 lots on title
- Opportunity for families or developers to construct townhouses (STCA)
- Spacious family floor plan with sitting, living and dining areas
- Upstairs lounge and sunroom offering additional space to unwind
- Kitchen with large benchtops, plentiful cabinetry and a gas cooktop
- Screened porch with integrated seating and electric blinds
- Expansive undercover patio, grassed back and side yards
- Office/study, 4 bedrooms with wardrobes, 2.5 bathrooms, laundry
- Master suite featuring walk-in robe and ensuite
- 1-car garage and off-street parking for 3-4 cars
- Timber floors, VJ walls, high ceilings, casement windows, plantation shutters
- Ducted air-conditioning and ceiling fans throughout
- Invisi-Gard security mesh across all windows on lower level
- Separate gabled shed/lock-up garage with ample storage
Don't miss your chance to secure this charming family home or development opportunity. Enquire today to schedule a viewing and see what this property offers.
820m² / 0.2 acres
1 garage space
4
2
This property is being sold by auction or without a price and therefore a price guide can not be provided. The website may have filtered the property into a price bracket for website functionality purposes.
Agents
- Loading...
- Loading...
