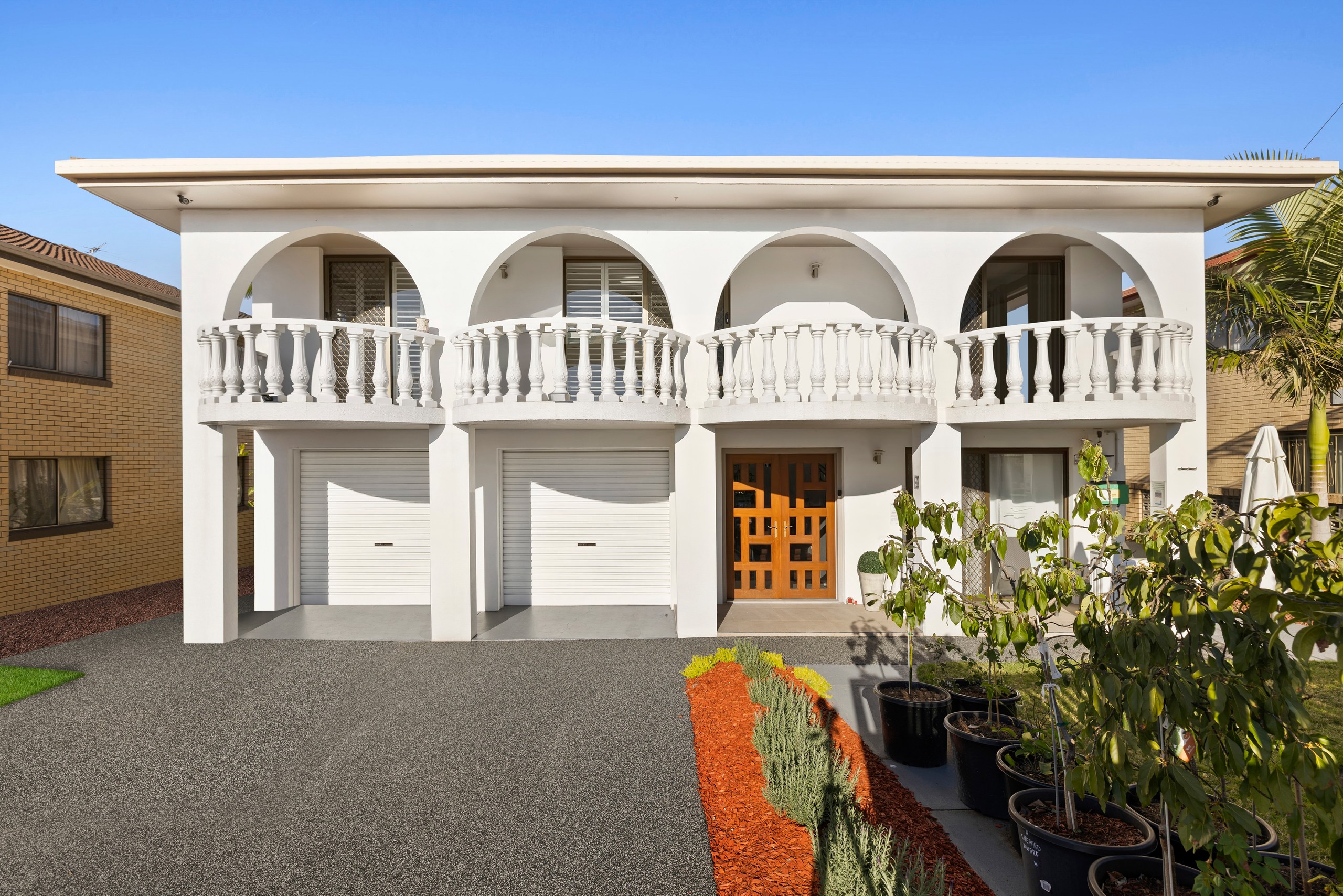Inspection details
- Saturday1November
- Photos
- Floorplan
- Description
- Ask a question
- Location
- Next Steps
House for Sale in Stafford Heights
Versatile Family Home with Dual Living and Poolside Retreat - MUST BE SOLD!
- 6 Beds
- 3 Baths
- 4 Cars
Delivering functionality and flexibility in one spacious package, this renovated home offers a rare opportunity for families and multi-generational living. Featuring six bedrooms, dual living quarters, and a poolside escape, the residence adapts with ease to modern life.
Showcasing a Mediterranean-inspired facade, leafy area views and timeless interiors, the home exudes warmth and a welcoming ambience.
Upstairs, the living, dining and kitchen are effortlessly open, circulating around a central island bench and extending to the balcony. Offering superb indoor-outdoor connection, here you can enjoy relaxation, meals and entertaining, enhanced by modern kitchen appliances and a walk-in pantry for exceptional cooking.
Downstairs, two additional living areas include a spacious room ideal for a home business, workspace or rumpus. Beyond the living space, the rear entertaining zone reveals a swimming pool and gazebo for sun-filled days with family and friends.
Five bedrooms feature in the main house, including a master suite with a private balcony, walk-in robe and ensuite. The second bathroom is equally indulgent, boasting a freestanding bathtub, dual vanities and double shower heads. Accommodating adult children, grandparents or guests, the self-contained quarters provide dual living with a sixth bedroom, third bathroom and second kitchen.
Just 100m from bus stops and 10km from the CBD, this position is perfect for your lifestyle. Children can walk less than 1km to Stafford Heights Kindergarten, Stafford Heights State School, and Everton Park State High School. Northside Christian College and North West Private Hospital are 1.5km away. The local cafe is 1.2km from your door, and Stafford City Shopping Centre and Westfield Chermside are accessible in under 10 minutes.
Property Summary:
- Dual living family home with a pool on 562sqm
- Upstairs open-plan modern kitchen, living and dining
- 2 living areas downstairs, with scope to use 1 for a home business
- Entertainer's balcony, rear patio, gazebo, swimming pool
- 6 bedrooms, 3 modern bathrooms, laundry with 2-way access
- Master suite featuring a balcony, walk-in robe and ensuite
- Dual living quarters with bedroom, bathroom and kitchen
- 2-car lock-up garage and a secure, gated driveway
- Gas cooktop and dishwashers in both kitchens, upstairs walk-in pantry
- Air-conditioning, ceiling fans, security screens, solar panels
Don't miss your chance to secure this dual living home. Enquire today to schedule a viewing and see what this property offers.
406m²
562m² / 0.14 acres
2 garage spaces and 2 off street parks
6
3
Agents
- Loading...
- Loading...
