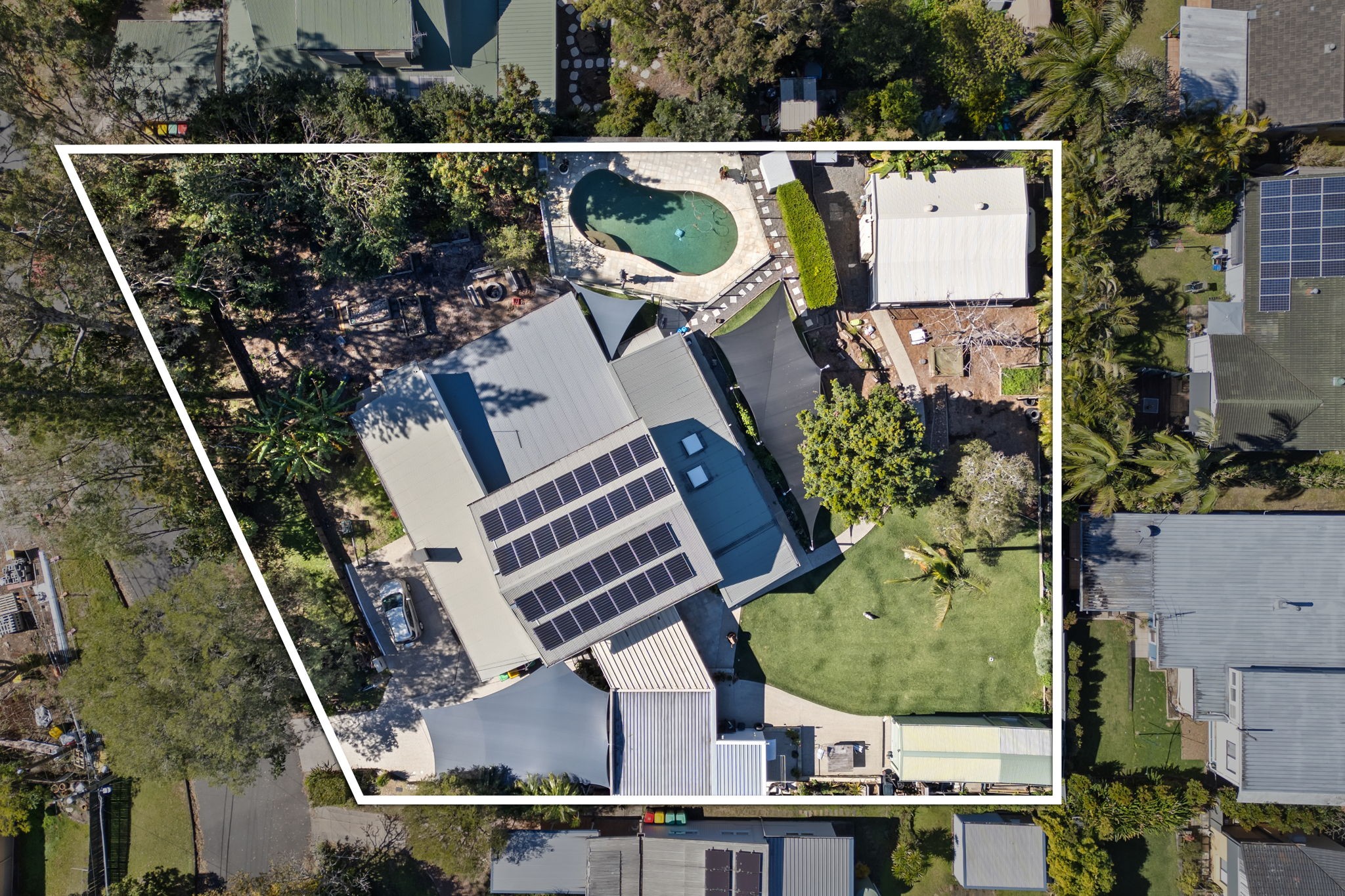Are you interested in inspecting this property?
Get in touch to request an inspection.
- Photos
- Video
- Floorplan
- Description
- Ask a question
- Location
- Next Steps
House for Sale in The Gap
Luxury Lifestyle Living on Half an Acre in The Gap
- 6 Beds
- 4 Baths
- 5 Cars
*MID WEEK PRIVATE INSPECTIONS BY APPOINTMENT
Positioned on one of The Gap's most prestigious and tightly held streets, this expansive family residence epitomizes luxury lifestyle living. Set on a near-level 1,955m² parcel with stunning Mt Coot-Tha views, 20 Alton Terrace marries architectural scale with thoughtful functionality to create a refined sanctuary for modern family life. The property also includes a separate studio/granny flat, perfect for dual living or a multi-generational family.
Boasting an impressive 371sqm of internal space complemented by 242sqm of external living, the home offers a total of 613sqm of beautifully designed, usable areas. With flexible living zones and resort-inspired outdoor spaces, this exceptional property is perfectly crafted for those who value space, comfort, and the freedom to entertain on any scale.
Key features include:
• Exceptional space and flexibility for large or multi-generational families, featuring six bedrooms and three bathrooms in the main house.
• The entire upper level is dedicated to a luxurious parents' retreat, complete with a king-sized bedroom, open plan ensuite, dual walk-in robes, and an adjoining home office and lounge, the perfect private haven.
• A guest suite on the ground floor features its own ensuite and walk-in robe, ideal for extended family or guests.
• Multiple living zones include an expansive open-plan lounge and dining space with a feature fireplace, offering warmth and ambiance for family gatherings.
• A separate rumpus room near the children's bedrooms offers flexibility for a media room, playroom, or teenagers' retreat.
• The kitchen lies at the heart of the home, appointed with timber benchtops, quality stainless steel appliances, generous storage, and bifold windows that open to an outdoor sitting area.
• All living areas seamlessly extend to an impressive covered alfresco entertaining area, the ideal setting for hosting gatherings, overlooking the sparkling in-ground pool and sprawling backyard.
• Retractable fly screens on the bi fold doors and windows in the living and kitchen area
• Ideal for families, the home offers a generous in-ground saltwater pool and a fully fenced yard for safety and enjoyment.
• Separate shed at the rear of the property is currently set up as a self-contained granny flat offering outstanding versatility, perfect as a private guest residence, home office or studio, teenagers' retreat or live-in au pair arrangements.
• Eco-friendly living with a powerful 11kW solar system, two water tanks (3,000L & 5,000L), and a thriving fruit and vegetable garden.
• A comprehensive suite of additional features including ducted air conditioning, ceiling fans throughout, a separate laundry, remote-controlled double garage, and a large garden shed.
• Positioned on two separate lots, offering exciting future potential for subdivision for three or more lots (STCA).
This is a rare opportunity to secure a substantial family estate offering luxury, lifestyle and liveability in a blue-chip location, all just moments from The Gap Village, local schools, parklands, and public transport.
Contact Jack Dangerfield today to arrange your private viewing of this exceptional residence.
- Playground
- Seperate Granny Flat
1,955m² / 0.48 acres
2 garage spaces and 3 off street parks
6
4
This property is being sold by auction or without a price and therefore a price guide can not be provided. The website may have filtered the property into a price bracket for website functionality purposes.
Agents
- Loading...
